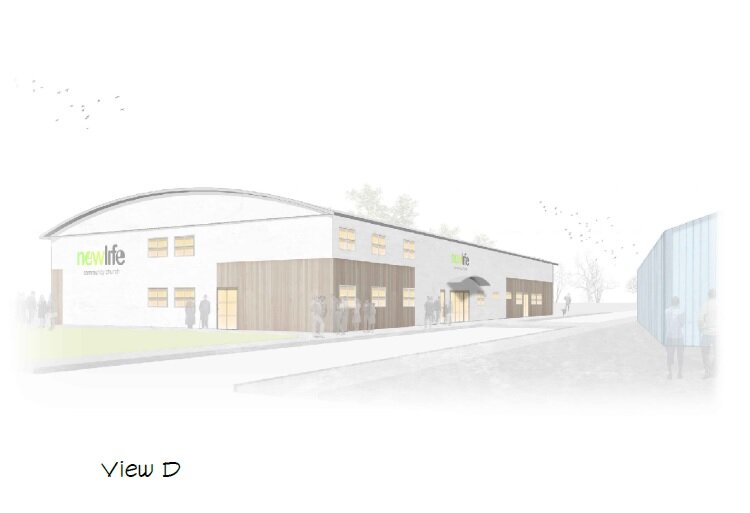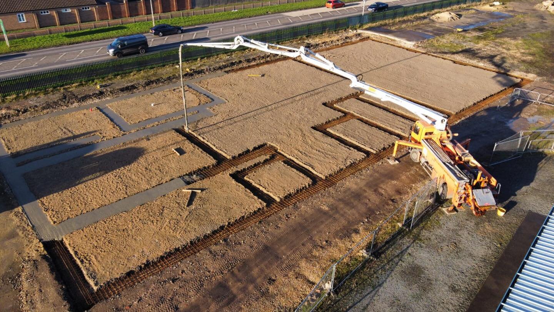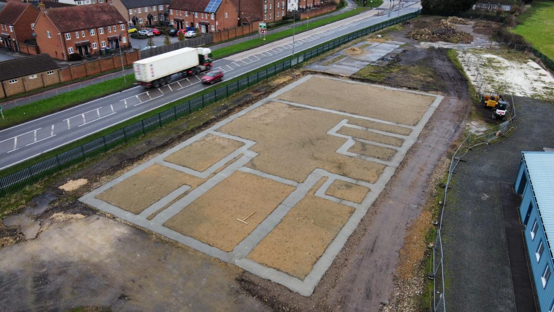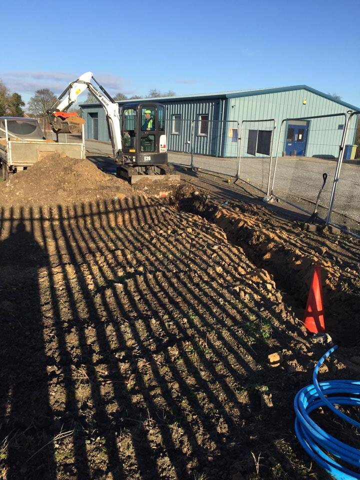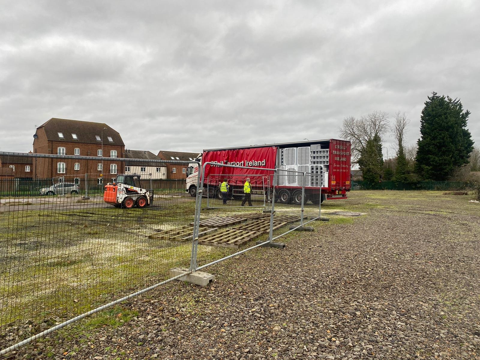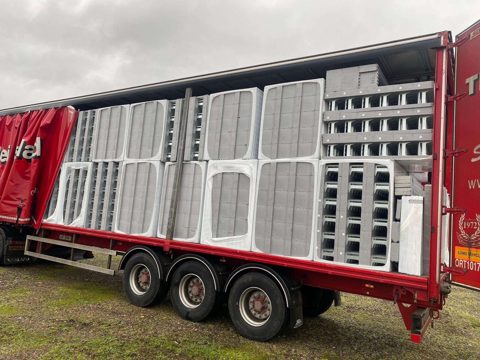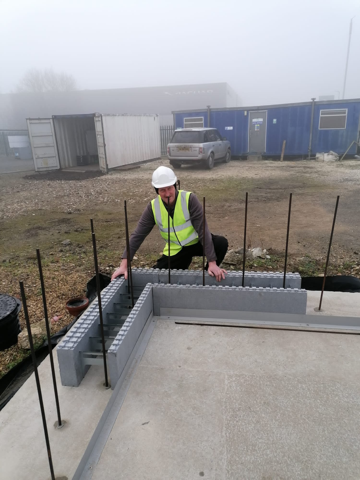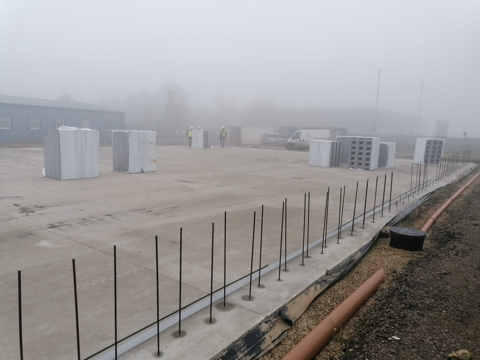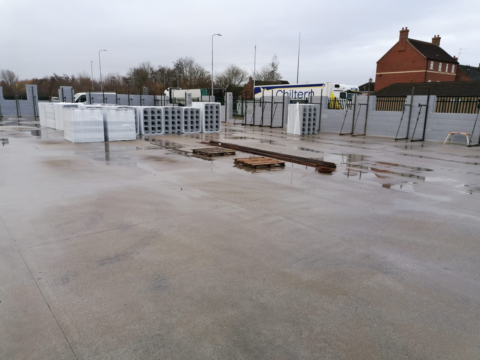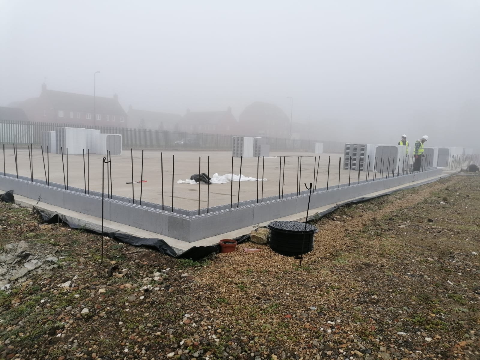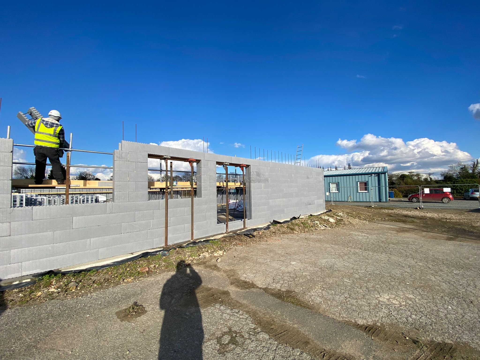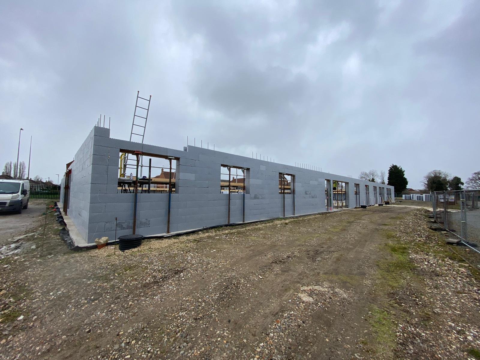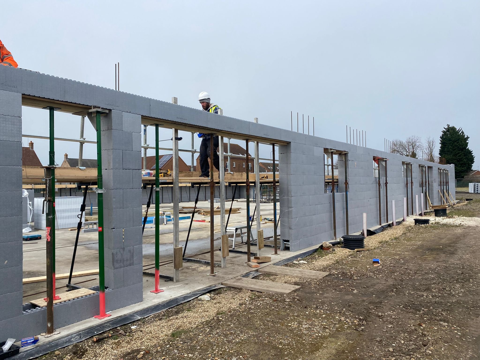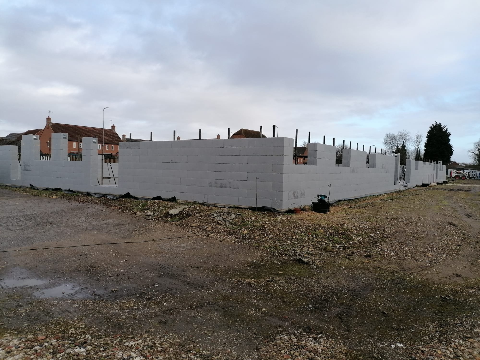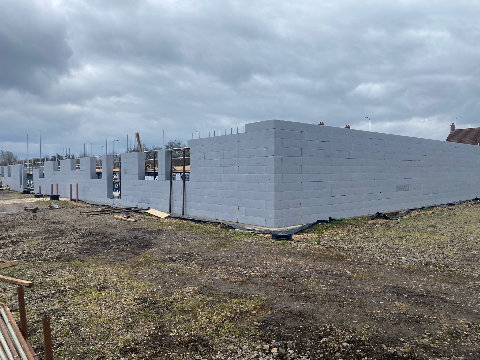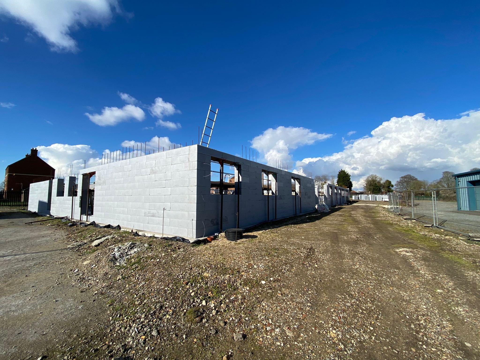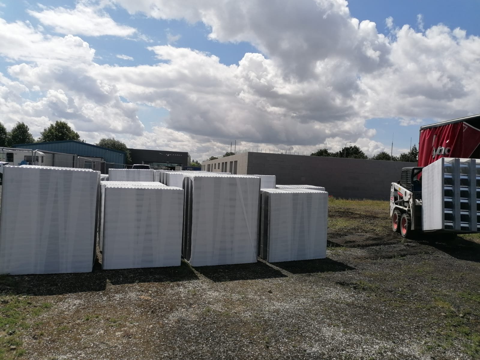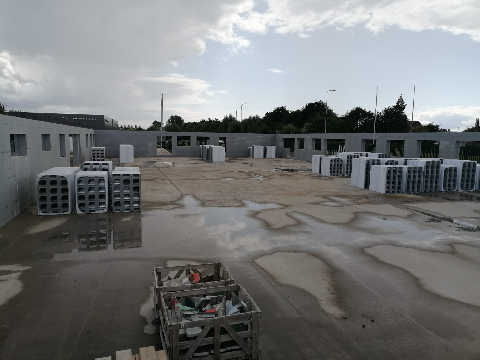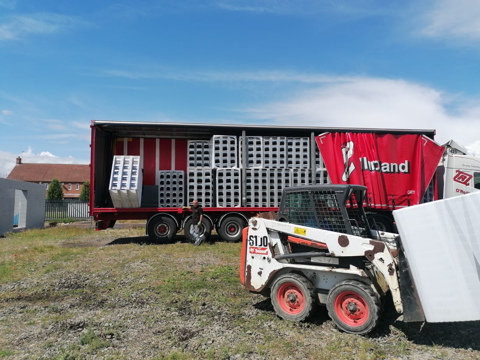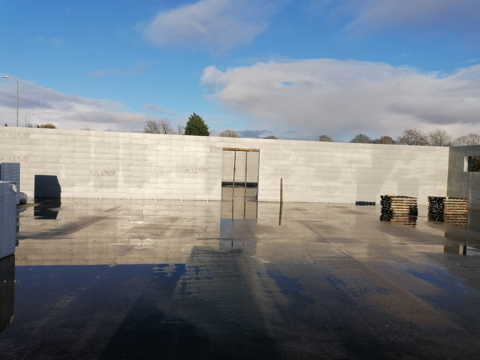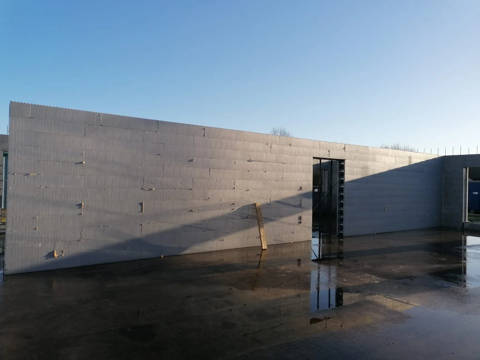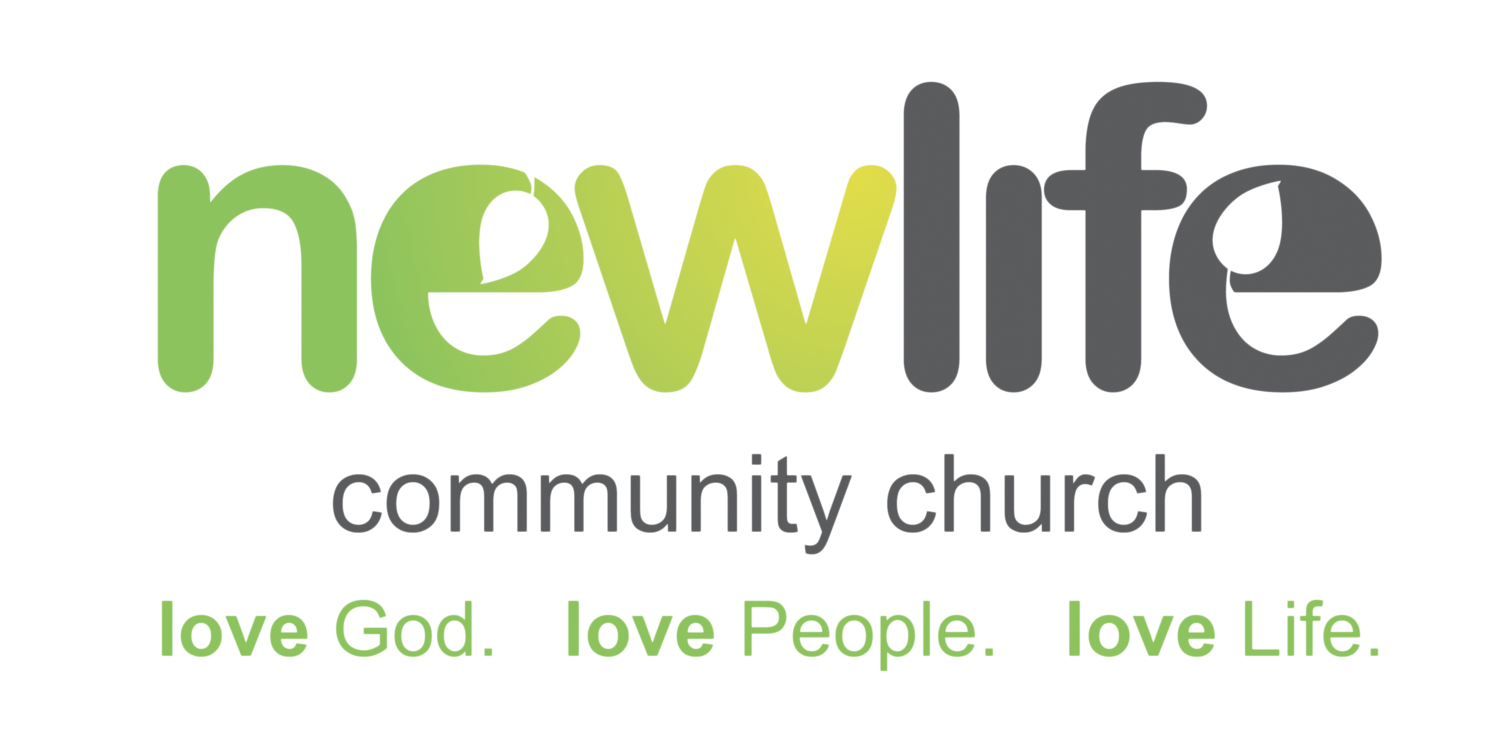On this page you’ll find a wealth of information about the facility we are currently building on our site at Kirton, along with a building diary and a photo log as the building progresses.
What will the building include? The building will include a 300 seat auditorium, cafe, local community library with Internet cafe, small soft play area and conference facilities in many different size rooms. We are looking to build a great space for the community. Whilst the church will be central to the building, the whole facility will be in use throughout the week by local groups such as; CAP (Christians Against Poverty), Little Miracles, Over 60s Friendship Club, Charity groups and more.
We are so very thankful for the continuous support and investment that you have shown us so far and we ask that you continue in faith as we sow more into this community hub. By ‘more’, we mean, more time, more prayer, more energy, more relationships, more work and more generosity. We are excited to be working at the heart of our community meeting the local needs. The local council have suggested practical ways that we can impact and advance the area and we are pleased to be partnering with them in this project. It is with great joy that our Church will operate at the centre of this Community Hub as we evidently show how we ‘Love God, Love People and Love Life’.
Thank You for Partnering with us!
BUILDING DIARY
• building proposal submitted - 15th February 2016
• full planning permission granted - 31st May 2016
• lump sum payment to clear the existing site mortgage - May 2017
• building regulations passed - July 2018
• safety fencing in place and the builders are on site to begin the foundations work January 2019
• foundation walls dug out 8th July 2020
• piling complete - 25th February 2020
• steel work placed into the foundations - 18th December 2020
• full concrete slab laid and foundations complete - 8th March 2021
• first Delivery of Bricks - 19th December 2022
• external walls were built to above window height - 25th March 2023
• more bricks arrived for the installation of the internal walls - October 2023the building of the internal walls up to first floor height - November 2023
Concrete poured into internal walls - May 2024
TO VIEW THE PHOTO LOG PLEASE SCROLL TOWARDS THE BOTTOM OF THIS PAGE
We have currently spent £473,134.38 getting on site and completing this first stage of the work. We are now looking to raise a further £600,000 in order to see the project completed.
Please scroll down to see the images of the architect’s impressions and a time line of ongoing photos.
If you would like to give please do this directly via bank transfer or cheque:
Bank of Scotland - Sort Code: 80-11-00 Account No: 06060488 - Please use the reference ‘Building Fund’
Cheques payable too ‘New Life Community Church’


